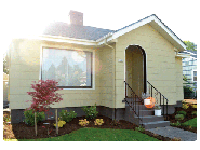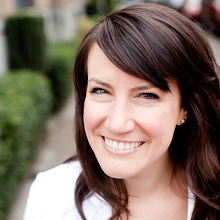Happy Monday friends! Are you all ready for a great week? It is sunny and beautiful here -- it actually feels like summer, which is a nice change of pace! :)
Our kitchen remodel is moving right along. We've had an electrician in the house for the last THREE days. It seems like a long time, but I know it's going to be worth it. So, today I thought we'd talk about lighting plans. We don't have cable at our house, but whenever we're at a house with cable, I LOVE to watch Candice Olson. Isn't she amazing? Have you ever noticed how much she talks about lighting plans and how important they are to a room? Well, when we sat down to plan out our kitchen, we decided it needed a lighting and electrical makeover.
Before, we had two lights. That's right, TWO. See, the yellow above. A ceiling light, which was pretty good size. And, a fluorescent light, below our upper cabinets/above our stove. I had a good chuckle after the post outlining everything that's wrong with our kitchen. Someone commented on how the fluorescent light should've been included. Which is so true -- it's hideous! I didn't even think about it, though, because it was such an essential part of the kitchen. When you only have two lights you just love them both! :)
The little orange boxes above are electrical outlets. That's right, only two of those also. And, one no where NEAR a "work" station, aka counter top. Let's just say that one little outlet on the far left has done it's duty and then some. Oh, and we're no where near up to code. There are actually two more outlets in the room -- one behind the fridge and one behind the stove, but I don't count those because I can't use them for other things.
Here's what our electrician has been busy working on. First, adding WAY more lighting! YAH! We opted to install four can lights to add tons more light to the space. A couple pendants over the (new!) island will add interest and task light and then a pendant over the sink will help us make sure the dishes actually get clean! ;) All the lights switches will be on dimmers, which will be sooooo nice.
We're also adding way more electrical outlets -- you know, so the house is up to code, which is something like every 12 (?) inches? I don't know, all I really care about is that my mixer and I won't be trapped in a dark corner anymore when I want to bake something!
Want to see what lights we picked out? We spent a good chunk of Saturday out looking at lights. First, can anyone give me tips on how to pick out a can light? I have NO idea! And, my eyes started hurting from looking into so many lights! We did decide on pendants though and we stayed really close to my original mood board choices. And it only took one trip to Schoolhouse Electric .... shocking, I know ;). I know all their merchandise is online, but it's such a fun store to go in. All their fixtures are made to order and are mix and match with the shade. They make customizing incredibly easy, which made shopping super fun!
Above the island will be two of these pendants: the Union fixture, in polished chrome and this beautiful curvy Glass shade.
Above the sink will be this guy: a Satellite fixture, in polished chrome, with a Metal cage. LOVE.
I will probably say this about everything, but adding more lighting will probably make the biggest difference in the room. It was so dim before! It was even exciting to come home on friday night and have the can lights working -- it's making a huge difference already! So, have you guys ever designed a lighting plan? And, really, any advice on picking out can lights?!
ps. My camera card read was making weird error messages this weekend! So, I'll be back Wednesday with the line-up of bloggers that attended last week's blogger summer social, and some tips on how to maybe plan one in your city! :)





















OOooo! I love those pendants! I can't wait to see how your room comes together! I know it will look amazing!
ReplyDeleteOMGOODNESS!!!! I'm so excited Jenn! This is awesome! And I love the pendants you chose. Great work! Equally as important...HOORAY FOR SUNSHINE!
ReplyDeleteHave a great day friend!
Love the lights that you chose! I'm so excited to see your kitchen come together!
ReplyDeleteAgree, those lights are nice and classy. Light can really add beautify to kitchen.
ReplyDelete___________________
http://refitmyhome.com/kitchen-worktops
The top three things that I love about kitchen remodel are the lighting, the cabinets, and that we took down half the wall. Lighting was HUGE for us and I find so many similarities with your previous plan versus what you are going to achieve in your new plan. We added 5 cans to our kitchen and it really made all the difference in the world. Our contractor picked up the cans from an electrical supply shop so I can't offer much advice on selecting those - I suppose you would want to make sure you got the right size given your floor plan. I'm also so envious of your trip to School house Electric - I'd be over there all the time if we had one near us. And if I ever visit Portland that is going on my list of places to go. It's great to see things online but even better to see in person- I always try to see things in person when I can. This was a great post Jenn - I wish I had been blogging when we remodeled - I have nothing as far as plans are concerned :(
ReplyDeleteWhat a difference the additional lighting will make in your new kitchen!!! LOVE your pendants and over the sink choices, this kitchen is so gonna rock! AS far as the can lights, start with what your electrician offers... the biggest thing to concern yourself with is the trim piece. That's my 2 cents!
ReplyDeleteI am beyond impressed you lived this long with two outlets! Your plan & fixture choices look/sound fantastic.
ReplyDeleteLOVE that Satellite + cage. Can't wait to see it up!
ReplyDeleteHome Electrical Supply management System diagrammatic representation given in this blog is very knowledgeable. Every concept is defined with full fledged information. For more information you can view site
ReplyDelete