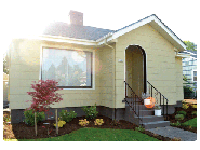So, for the record and in the name of thoroughness, I wanted to give you all some details about WHY we opted for a full kitchen remodel, instead of partial/using what we have and upgrading. I think it's easy to gloss over the negatives of a space when you're blogging. There are a lot of ways to hide your homes "sins" when taking photos. So let's go over what our kitchen space is REALLY like.
Floors.
Besides being ugly 80's linoleum?
Scratched and stained to the point that they just look dirty. All. The. Time. Whether I've mopped 5 minutes ago or 5 weeks ago.
Linoleum baseboards. Yep, that exists. And yep, the trim in the entire two rooms (kitchen + nook) is linoleum. Oh and it's hard to tell in the photo but the trim and the accent on the floor are a deep forest GREEN. Awesome.
Walls + ceiling.
Our entire house is still lath and plaster. It's old and it's natural that old = settling. But nowhere is that more apparent than in the kitchen and bathroom. We have HUGE cracks like the one above in the ceiling across both the kitchen and nook.
Cabinets.
I LOVE nothing more than gorgeous, original, well-made cabinets. If there was anyway I could've salvaged the cabinets I would have in a heartbeat.
BUT, none of the cabinets match. The ones above the stove are different than the one next to the stove, which are both different than the ones above and around the window, which are ALL different than the ones below the sink (see below).
Painting all the cabinets the same color went along way to unifying the space, but when you're standing in it, it's pretty messy. Also, the cabinet to the left of the window is way too long for the space. We have so little counter space as is that having that cabinet come within 12 inches of the counter basically takes away that much more space.
Counter.
"Backsplash"
That space behind the sink? Awful plywood. Again, doesn't show up in photos, but is very apparently - and ugly - in person!
Improper fit
I just chalk this one up to old as well, but we have some, err, fit issues. The stove doesn't sit flush against the back wall. We need to sink the plug into the wall -- or just rip that wall out and relocate the stove completely :).
The space between the wall and the cabinet next to the stove. Ick.
So friends, that's the reality we've been living with. We debated for a very long time about whether to upgrade a few things -- floor, countertops, backsplash -- and call it good. But in the end, we think a complete demo and rebuild will not only make us way happier as home owners, but will make our resale value much higher.
Fellow bloggers ... what are some issues that you cover up with photos? I know we all have them! I'd love to hear yours :)


































































